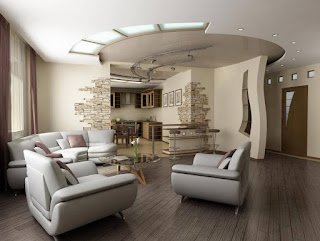A ceiling /ˈsiːlɪŋ/ is an overhead interior surface that covers the upper limits of a room. It is not generally considered a structural element, but a finished surface concealing the underside of the roof structure or the floor of a storey above. Ceilings can be decorated to taste, and there are many fine examples of frescoes and artwork on ceilings especially in religious buildings.
The most common type of ceiling is the dropped ceiling which is suspender from structural elements above. Pipework or ducts can be run in the gap above the ceiling, and insulation and fireproofing material can be placed here. Other types of ceiling include the cathedral ceiling, the concave or barrel-shaped ceiling, the stretched ceiling and thecoffered ceiling. Cove work often links the ceiling to the surrounding walls. Ceilings can play a part in reducing fire hazard, and a system is available for rating the fire resistance of dropped ceilings.



No comments:
Post a Comment